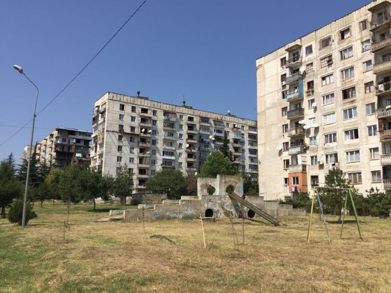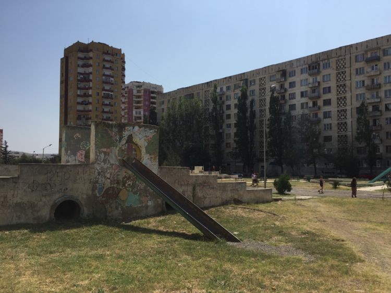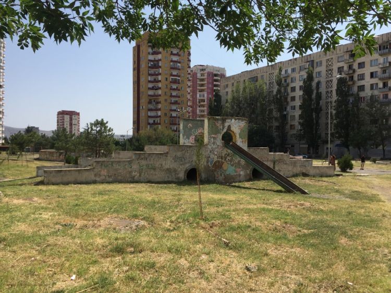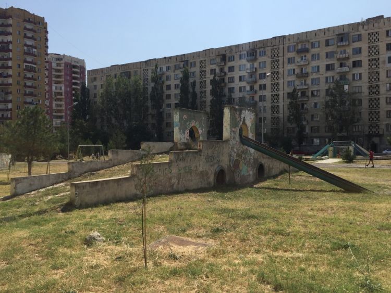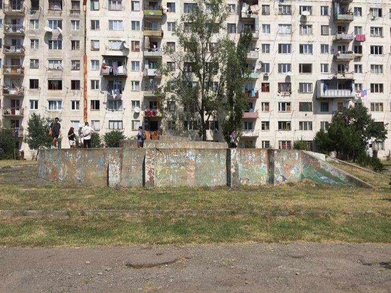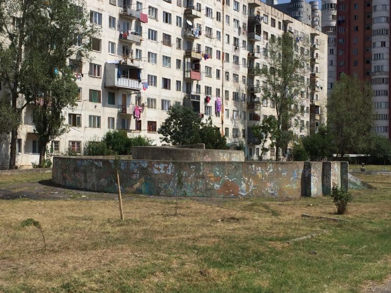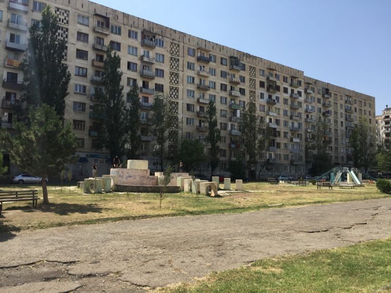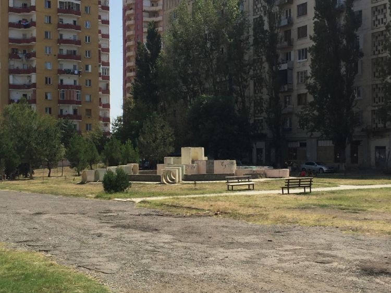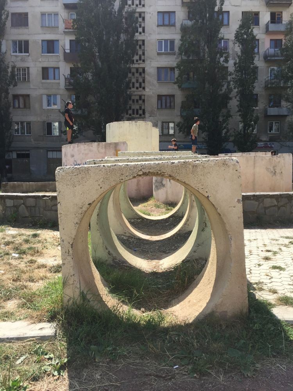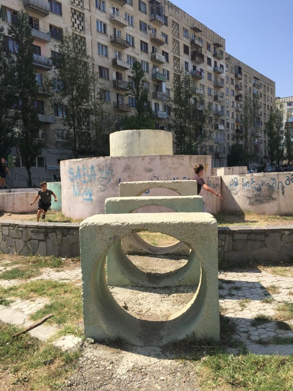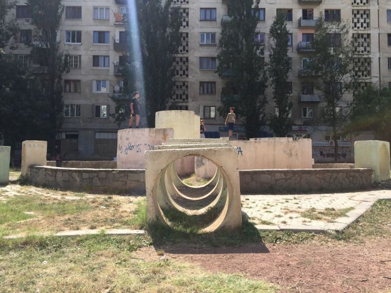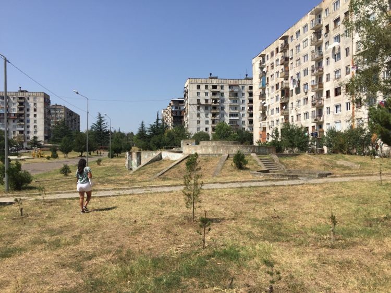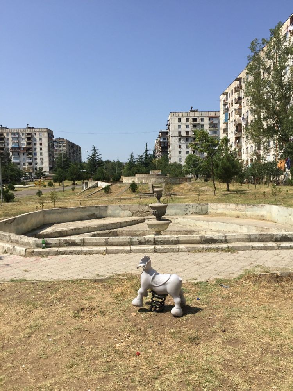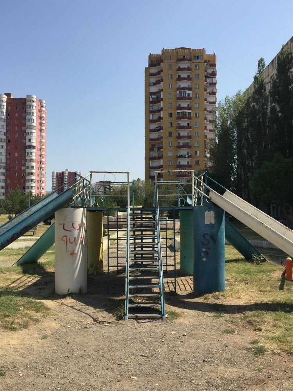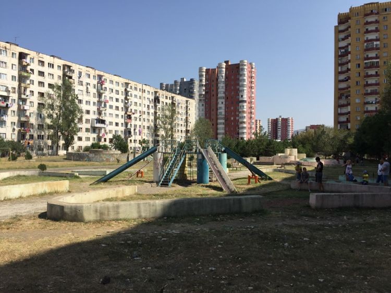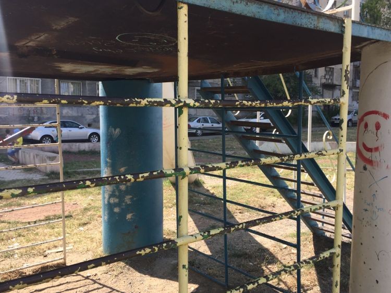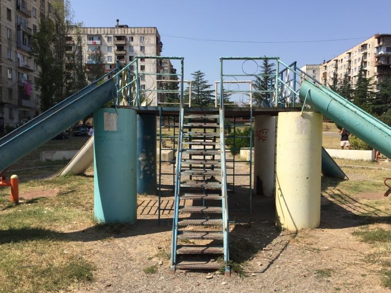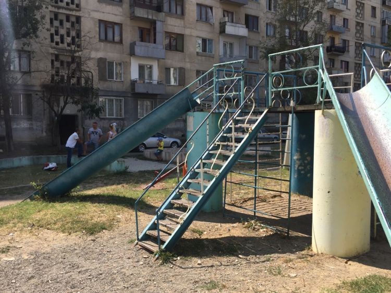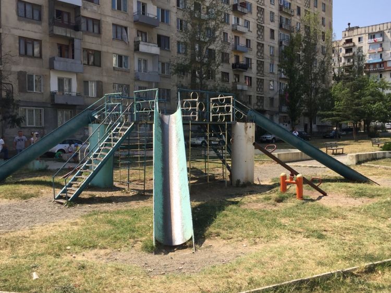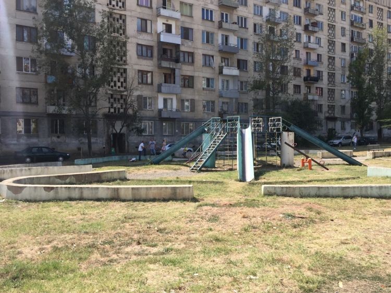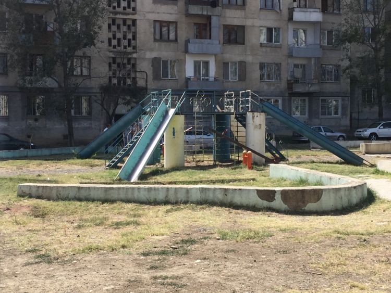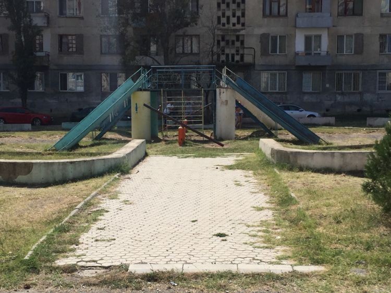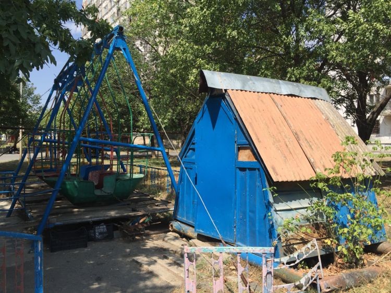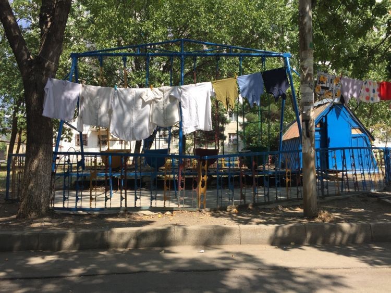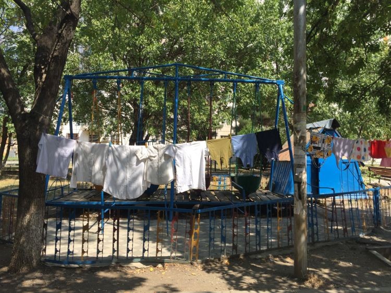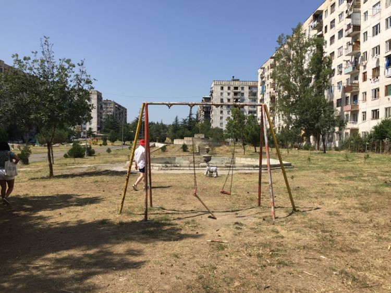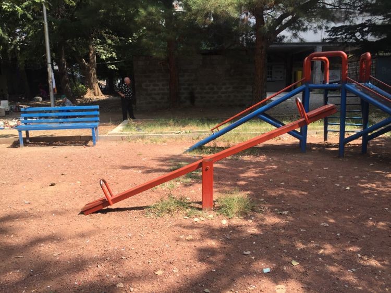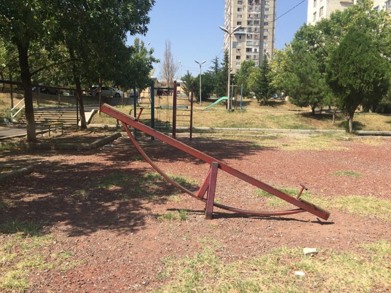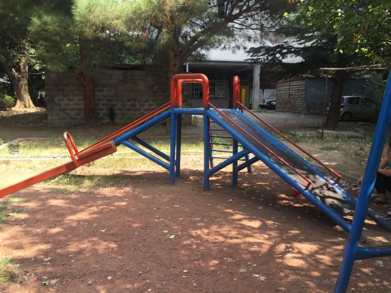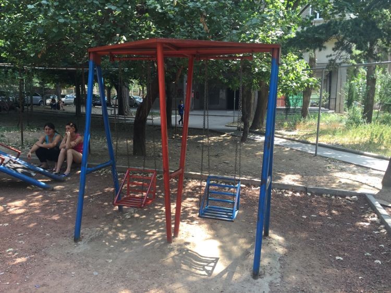Gagra
Kinderspielplatz in Gagra, vermutlich von Surab Zereteli, ohne Jahr. (aus: Nini Palavandishvili, Lena Prents: Baubezogene Kunst Georgien, DOM 2019)



Tbilisi
Kindergarten No 63
Architekt: Giorgi Lekwinadse; Künstler: Lewan Mtschedlidse, 1980er Jahre (aus: Nini Palavandishvili, Lena Prents: Baubezogene Kunst Georgien, DOM 2019, p.34-35)



Tblisi , Gldani
The Borough of Gldani was build between 1968 and 1971, the masterplan was elaborated by architects Teimuraz Bochorishvili and Givi Shavdia. Gldani is a borough for 147’000 inhabitants. It consists of eight microrayons, each approximately for 170’000 inhabitants.There was a three stepped service system, which every microrayon had to be supplied with. I Step: Everyday (market, school, kindergarten) . II Step Periodic (cinema). III Step: Episodical (theatre). Having all three service systems, was depending on the amount of the inhabitants in the microrayon.
„The design of the buildings and the rules for a Microrayon were laid out in an ‘album’ or catalogue. The government of the Soviet republic of Georgia allowed very little or no artistic freedom to the architects. The rules for every Microrayon were that its size was 500 x 500 meters, one Microrayon was bordered streets, it had one middle alley, one school, three kindergartens, housing, green zones and social spaces. If an area did not contain these elements it was considered a ‘block’ instead of a Microrayon. Each Microrayon was supposed to house 12’000 inhabitants … During the Soviet Union, there were rules and norms, which every architect in the whole union had to follow … All the projects were sent to Moscow for final approval.“
„Bochorishvili explained that he was very interested in the planning of the social spaces along the central axis of Gldani. Since money was always tight during the Soviet period, the architect of Gldani was forced to cut back on many utilities. Nevertheless, in comparison to other Microrayons in Tblisi a great deal of social buildings were realized in Gldani.“
Despite strict rules, architects were trying to make artistic decisons in Urban planning. Teimuraz Bochorishvili thinks that urban planning, he did in Gldani was an interesting and artistic decision for that period, though the project was not fully finished.“
Probably, the playgrounds were part of the social space and were planned by the architects as well, or maybe they invited artists to design the playgrounds.
Standardized Lives (archiveoftransition.org)
verfasst am 19. Dezember 2016; update April 8, 2020; June 2, 2020
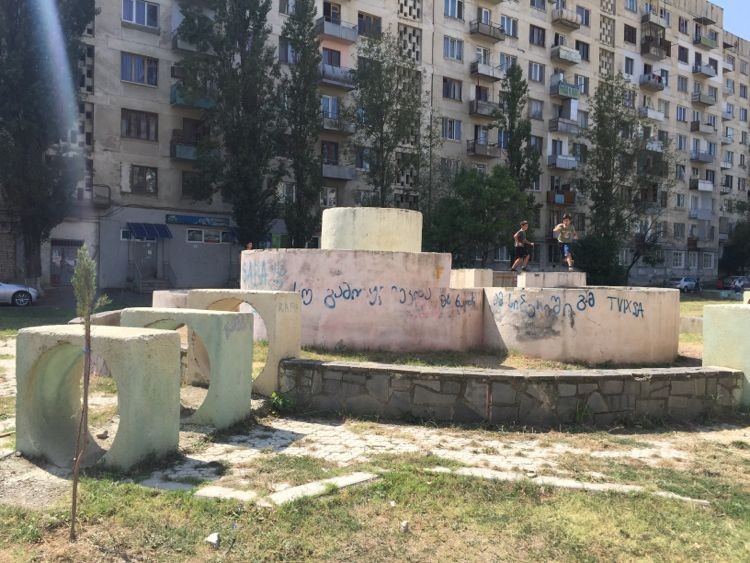
Gldani, Tblisi, 2016
